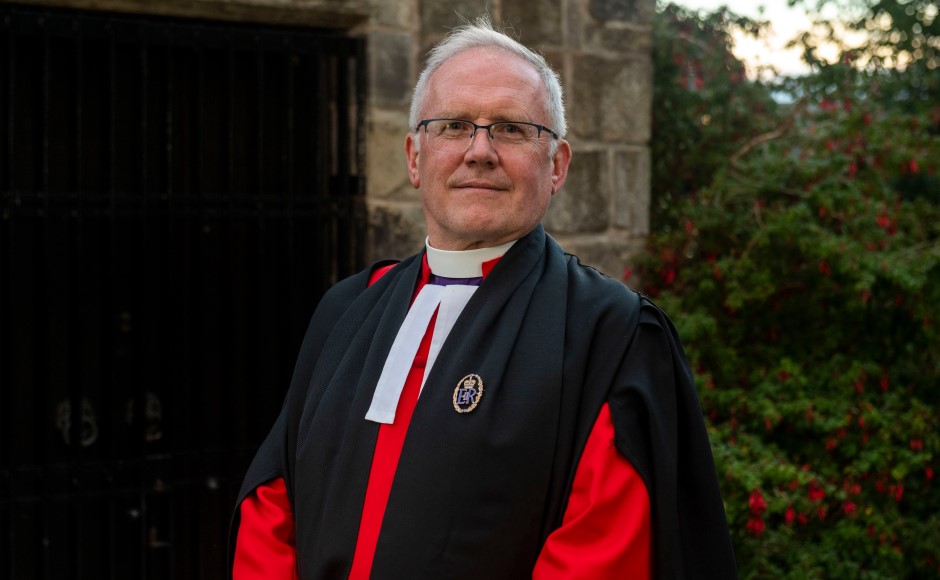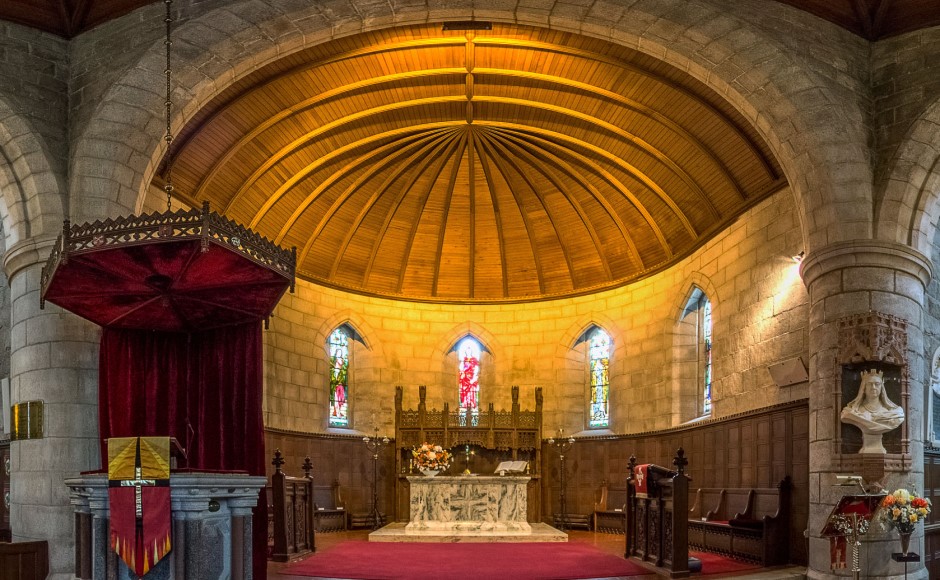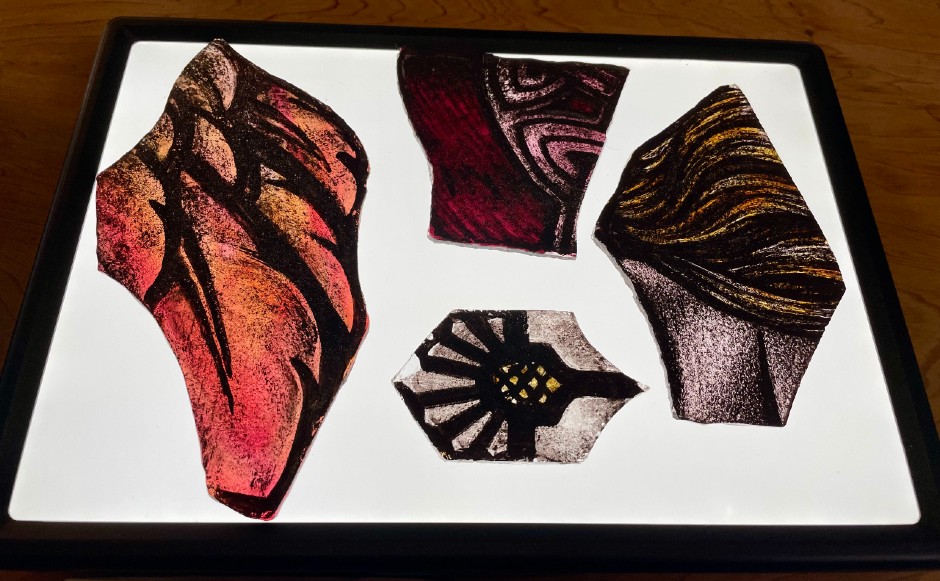The historic links between Crathie Kirk and the Royal Family
Published on 10 September 2022
On Saturday afternoon Crathie Kirk held a private service where members of the Royal Family could pray and reflect as they mourn the death of Her Majesty Queen Elizabeth.
Faith was a central pillar of Queen Elizabeth's life and when she was at Balmoral her place of worship was Crathie Kirk, an unassuming country church in the village of Crathie.
Queen Elizabeth would spend the summer months at Balmoral Castle and worshippers at Crathie became used to the presence of the Royal Family among the congregation. The Queen's love of her home in Balmoral in Royal Deeside was well documented over her lifetime.

The Kirk's current minister is Rev Kenneth Mackenzie, minister of the parish of Braemar and Crathie and Domestic Chaplain to Her Majesty The Queen.
He was one of Her Majesty's two domestic chaplains in Scotland and a longstanding member of the Chapel Royal, who serve as the monarch's personal spiritual advisers. Following Queen Elizabeth's death he issued this statement:
"It is with great sadness that the people of Braemar and Crathie received news of the death, in this Parish, of Her Majesty The Queen Elizabeth.
"Hers was a long life – a life shaped by faith; infused with grace; and characterised by selfless service.
"With people all across this nation and Commonwealth, most of whom have never known life without The Queen, we share an uncommon yet communal sense of loss.
"More specifically perhaps, we who live in this beautiful part of God's creation - a place and a community beloved by the late Queen - have been granted a degree of insight into just how deeply Her death will affect each and every member of Her Family and Household.
"Our thoughts and prayers are with them all."

But what are the origins of Crathie Kirk and how far back does its connections to the Royal Family stretch?
Tradition suggests that Christianity was brought to Deeside in the 6th century AD although Crathie seems to have originally been associated with St Monire, one of a series of missionaries who concentrated on encouraging the spread of Christianity across the Highlands in the 9th century.
It is said that his original chapel was at Rhynabaich and is marked by a standing stone.
The Original Church at Crathie
The remains of the church dedicated to St Monire can still be seen in the old graveyard close to the banks of the River Dee, which appear to date to the 14th century. In its early years this would have been used for Roman Catholic worship, but would have been re-ordered to meet the needs of the Presbyterian Church of Scotland which was established by Act of Parliament in 1560.
This church was in use until the later part of the 18th century when it was deemed to be too small for the growing population and was largely demolished. The graveyard continued in use rather longer and many of the people who served the Royal Family at Balmoral were buried here including Queen Victoria's personal attendant John Brown.
The Early 19th Century Church at Crathie
A new church was built at Crathie in 1805, during the ministry of Rev Charles M Hardy. It was a simple rectangular structure typical of Scottish Presbyterian churches of this time and had seating for 800 people. This was the church which was used by Queen Victoria and her entourage from 1848 when they came to Balmoral Castle.
This started the tradition of the Royal Family and their guests worshiping with the local people when they were in residence at Balmoral. In 1873 a stained-glass window was donated by Queen Victoria to the memory of Norman Macleod who preached his first sermon as court chaplain here on 29th October 1854.
The Queen worshipped here for over 40 years, however it was considered that the time had come to make improvements, and the last communion took place on 23 April 1893 after which the building was demolished to make way for the present building.
Crathie Kirk is rebuilt
Today's church was designed by architect Alexander Marshall Mackenzie. Born in Elgin in 1848 his great grandfather William Marshall was factor to the Duke of Gordon.
Mr Mackenzie designed in both the Classical and Gothic styles adapting the latter to a more liturgical form fit for Presbyterian worship.
In the 1870s he completed work on the church in Braemar, a simple Gothic Revival building, the minister at Crathie asked him to design a new manse and soon after he designed the new Crathie KIrk in 1893.
Funds for the new building were raised by subscriptions and gifts from the local parishioners and other members of the public. The support of the Royal family was however crucial, with an elaborate bazaar planned by two of Victoria's daughters Princess Beatrice and Princess Louise in the grounds of Balmoral Castle, which raised over £2000 over two days.
Queen Victoria laid the foundation stone on 11 September1893. This was the first time since the Reformation that the reigning sovereign had been present at the foundation and opening of a church building. The formal opening of the new building took place on 18 June 1895.
Features of the Crathie Kirk building
The building has a cruciform plan with apsidal chancel in Scottish Gothic style with stylistic characteristics shared with early Scottish churches such as St Monad's in Fife. It has a steeply pitched gabled nave originally roofed with green slates but now with plain clay roof tiles with a decorative ridge, and a square crossing tower with a splay footed spire.
Originally, projecting belfries which contained four bells sat about half way up the spire. Unfortunately, the church tower leaked and in 1903 the belfries were covered in terracotta tiles. It is built from Inver granite which was donated by a Mr Farquharson of Invercauld.
The main entrance is to the west, however there is a separate decorative entrance porch on the south side which has direct access into the south transept used exclusively by the royal family and their guests.
Windows to the north and south contain geometric tracery, while those to the north and south, and round the apse are simple lancets. The west gable contains a large rose window.
Crathie Kirk was built by local firms and its interior is finely decorated unlike many Church of Scotland churches. The more decorative style of Anglican churches resulted from the significant Royal patronage over the years.
The south transept is reserved for use by the Royal Family while the north transept contains the box pews for the local lairds.
The main nave of the church has wooden pews, and is divided into bays by four simple round columns and arches. The ceiling is in an arched gothic style in pitch pine formed into panels by heavy rib mouldings. To the west there is a choir gallery with a Father Willis organ.
The eastern apse contains a central communion table with elders' chairs to either side, with a reredos, pulpit and prayer desk.
The communion table is made from Iona marble, the cross in the centre is created by the careful use of the natural pattern of the marble. It was given to the church by George V and Queen Mary in memory of Edward VII.
The reredos, a decorative screen behind the altar was a gift from George V and Queen Mary. An unusual feature in a Scottish Presbyterian church, it is made from old oak from a country house in Leicestershire and is modelled on the one at Kings College Chapel in Aberdeen University.
The pulpit is an unusual hexagonal form and is made from 18 different types of Scottish granite. Inset into the moulding round the pulpit are marble pebbles which were collected from Iona by HRH Princess Beatrice Queen Victoria's youngest daughter.
The font is made from polished Kenmay and Rubislaw granite and was the gift of the Royal Highnesses Duke and Duchess of Connaught and Strathearn in memory of their son Arthur.
The lectern was a gift from Rev Dr Colin Campbell and a Bible with a red leather cover bearing the royal crest was given by Queen Elizabeth in 1962 to mark 25 years of Dr John Lamb's ministry in Crathie.
The south transept contains the royal pew, this together with the elders' stalls, prayer desk and canopy were made by pupils of Balmoral School of Art which was established by Prince Albert to support local craft skills.
The north transept contains the pews of the Laird of Invercauld and laird of Abergeldie with a display of regimental blades.
The nave contains the colours of local regiment, the First Battalion the Gordon Highlanders and were laid in the presence of the Prince of Wales in 1988.
The Stained Glass
Many of the windows were endowed with stained glass either for the opening of the building or shortly after, also some were added in the 20th century. Much of the nave remains with clear glass.
The earliest are those in the Chancel which comprise five lancet windows all designed by Anning Bell with the commission being implemented by the Guthrie Workshop of Glasgow in time for the opening ceremony in 1895. They were donated by John Garroway founder of the Netherfield Chemical Works Duke Street Glasgow.
As the chancel is apsidal Victorian worshippers would have been able to see at least three of the windows from wherever they sat in the church. The view was slightly compromised in the Edwardian period by the addition of the sounding board above the pulpit in 1903 and the oak reredos erected in memory of Edward VII.
In the Chancelfive windows depict the figure of Christ with right hand in benediction and left on a scroll, flanked by saints Margaret and Andrew to the left and Columba and Bridget to the right.
Saint Margaret is depicted as a young woman holding a cross and gospel book. Although this window has been partially obscured by the construction of the vestry extension in 1956 originally there would have been a very clear view from the royal box.
Saint Andrew is shown as a young, pensive man with his left hand resting on a desk, his right clutching a cross. Andrew is also patron saint of Greece and Russia and would have been a familiar figure to Tsar Nicholas II who visited as part of the royal party in 1896.
Saint Columba is depicted as a monk with tonsure and sandals, his pale coloured alb covered by a dark coloured cloak. This window catches the morning sun.
Saint Bridget is depicted with red hair partially covered by a white veil, and wearing a loosely belted pale green kirtle over a dark blue gown. In her hands she holds a lamp of classical form. She founded the first nunnery in Ireland at Kildare in the early 6th century.
The South Transept was set aside by the Royal Family. All of the stained-glass windows in the south transept were commissioned on behalf of Queen Victoria in memorial to various members of the royal family. All are by the firm of Clayton Bell who had held a royal warrant since 1883.
The memorial window's central panel is dominated by the figure of the Risen Christ with a rich blue over mantle decorated with golden stars. His right hand holds a palm branch while in the left he holds the shaft of a processional cross with a banner with symbol of the cross and the words "Victor Mortis".
Below Christ is the seated angel of the Sepulchre. In his hand is a cordon with the words "He is not here, He is risen".
At the bottom and interleaved with the tree of life is the text "I am the resurrection and the life, He that believeth in me though, He were dead yet shall he live" The panel is surrounded by a border of crowns and red roses.
The left and right windows show a series of angels carrying the armorial shields of six members of Queen Victoria's family, her mother, her husband, a son, a daughter and two sons in law. The panels are surrounded by a border of thistles, crowns and shamrocks. Along the base is the inscription "This window was placed here by Queen Victoria in 1895 in loving remembrance".
The windows in the North Transept were provided by the tenants and servants of the Royal estates to celebrate the Diamond Jubilee. These windows too are by Clayton Bell.
The Rose Window is set above the choir gallery and organ loft and is also by Clayton Bell.

